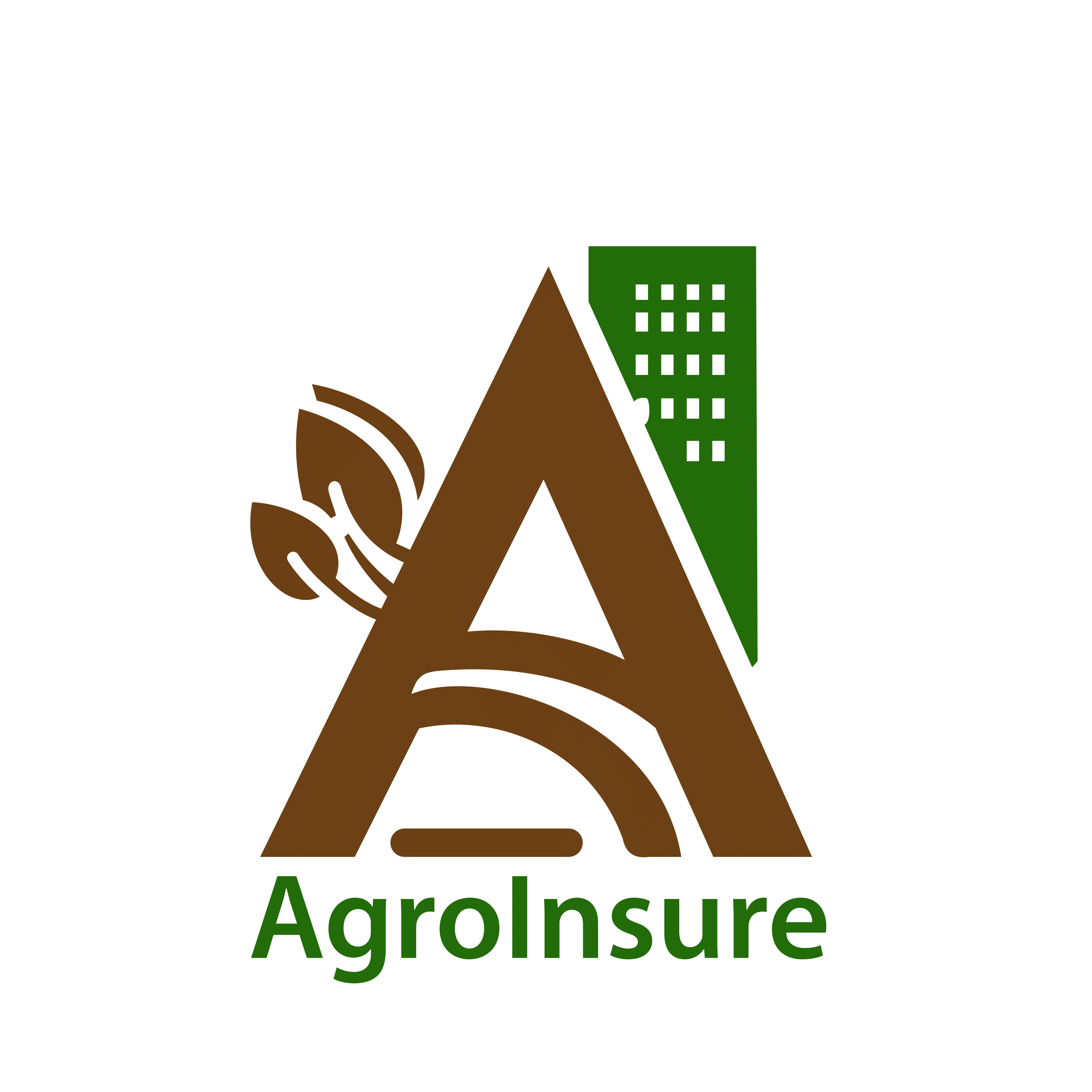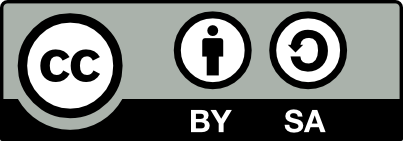Scenario 1: Eco-Farmers Project Design
This simulation scenario provides a structured framework for assessing the feasibility of a green rooftop project, specifically designed for Eco-Farmers. It is designed with specific questions that, based on user inputs, calculate financial projections, including net profit, payback period, and return on investment within a 3-year feasibility study model.
Users are required to input various parameters, such as the type of rooftop vegetation system, preferred farming approach, project objectives, and relevant climatic conditions. Additionally, financial considerations, including initial capital investment, payroll expenses, and expected revenue streams, are integrated into the analysis.
The results offer insights into the economic viability of the project; however, users are explicitly advised to seek professional consultation before proceeding with implementation.
The final project design can be extracted as a PDF for further review and refinement.
Please, click here to access the simulation.
__________________________
Scenario 2: Building Owners Project Design
This simulation scenario provides a structured framework for assessing the feasibility of a green rooftop project, specifically designed for Building Owners. It is designed with specific questions that, based on user inputs, calculate financial projections, including net profit, payback period, and return on investment, within a 3-year feasibility study model.
Users are required to input various parameters, such as building type, rooftop characteristics, zoning regulations, climate conditions, and financial considerations. Additionally, economic factors, including initial capital investment, operational expenses, and potential revenue streams, are integrated into the analysis.
The results offer insights into the economic viability of the project; however, users are explicitly advised to seek professional consultation before proceeding with implementation. The final project design can be extracted as a PDF for further review and refinement.
Please, click here to access the simulation.
__________________________
Scenario 3: Load Bearing Capacity Calculation
This simulation scenario presents a systematic methodology for evaluating the structural feasibility of installing a rooftop farm on a reinforced concrete building. It incorporates key engineering parameters, including seismic risk, building age, structural geometry, load-bearing capacity, and material integrity. Users input relevant data, and the tool estimates approximate structural weight, remaining load capacity, and seismic risk factors.
The analysis provides a preliminary risk assessment by identifying potential vulnerabilities associated with rooftop farming. While the results offer a general evaluation, professional consultation is necessary to ensure accuracy and compliance with structural safety regulations before project implementation.
Please, click here to access the simulation.



 Funded by the European Union. Views and opinions expressed are however those of the author(s) only and do not necessarily reflect those of the European Union or the European Education and Culture Executive Agency (EACEA). Neither the European Union nor EACEA can be held responsible for them.
Funded by the European Union. Views and opinions expressed are however those of the author(s) only and do not necessarily reflect those of the European Union or the European Education and Culture Executive Agency (EACEA). Neither the European Union nor EACEA can be held responsible for them.